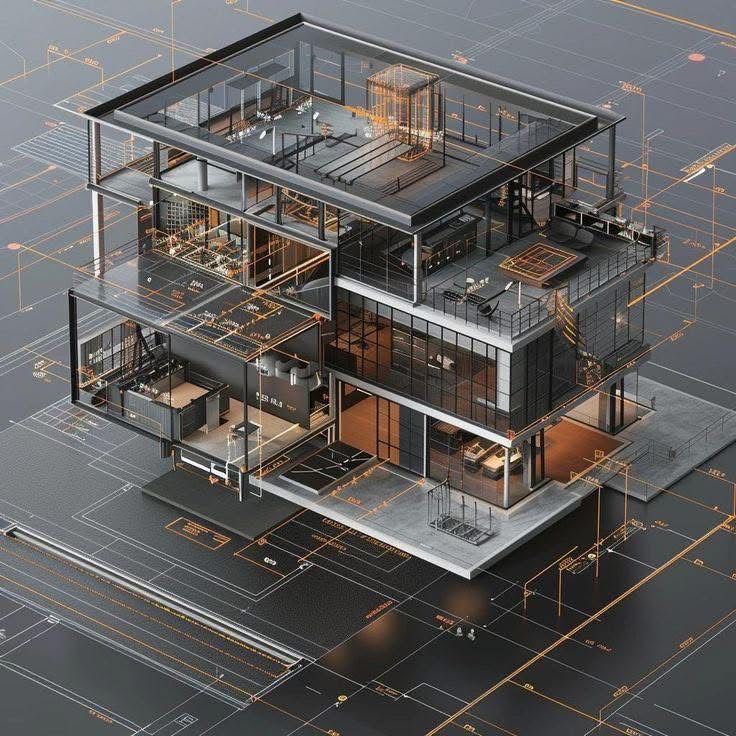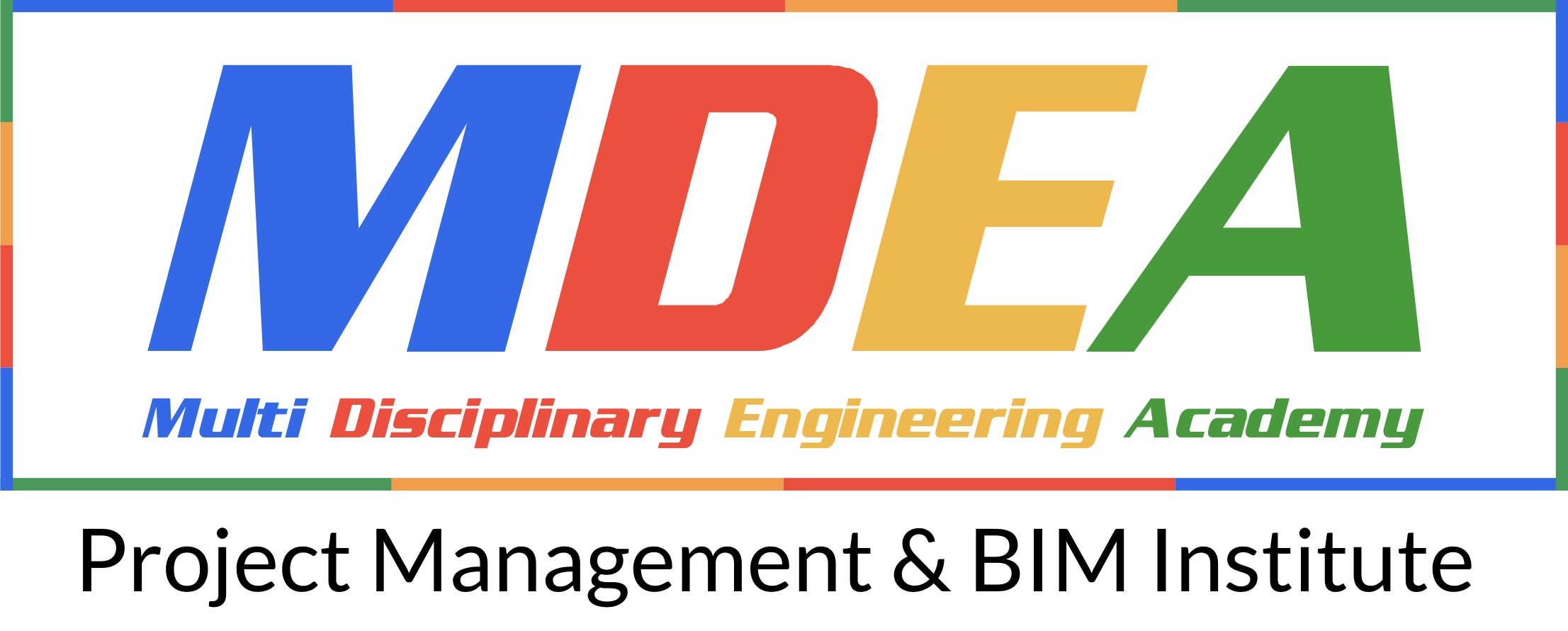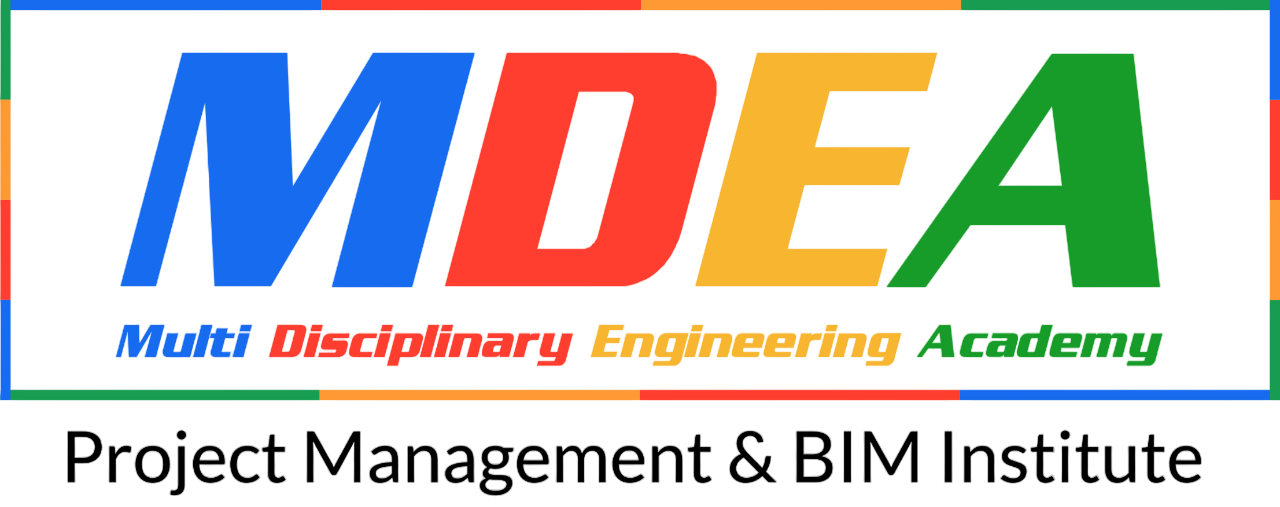
BIM (Building Information Modeling) 5D = 3D (geometry) + 4D (time/scheduling) + 5D (cost/estimation & budget control). It integrates cost data into the BIM model, allowing teams to automatically generate, update, and analyze cost estimates as the design or schedule changes.
In short → 5D BIM connects design + time + cost into a single intelligent model.
-
Architecture
-
Architects can evaluate design alternatives based on cost impact.
-
Helps in value engineering at concept stage.
-
-
Engineering
-
Engineers can simulate design changes vs. cost implications.
-
Structural or MEP design updates immediately reflect in the cost model.
-
-
Construction
-
Contractors use 5D for accurate BOQ/QTO (Bill/Quantity Takeoff).
-
Enables real-time cash flow forecasting and procurement planning.
-
Passionate - Dedicated - Professional



